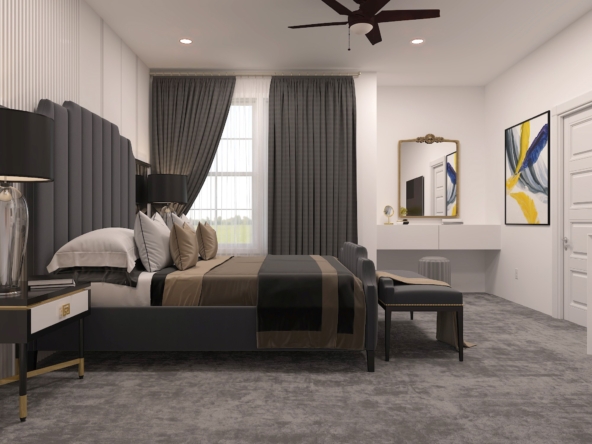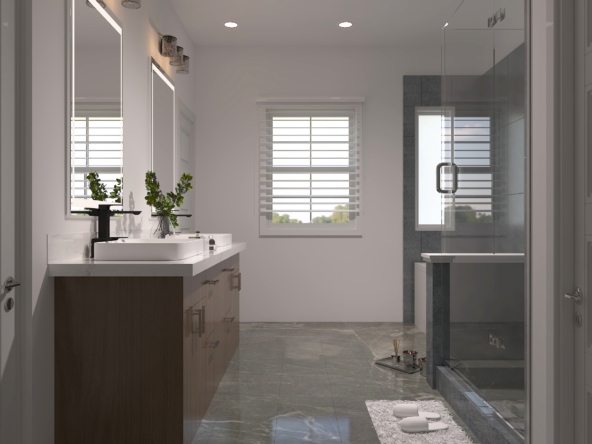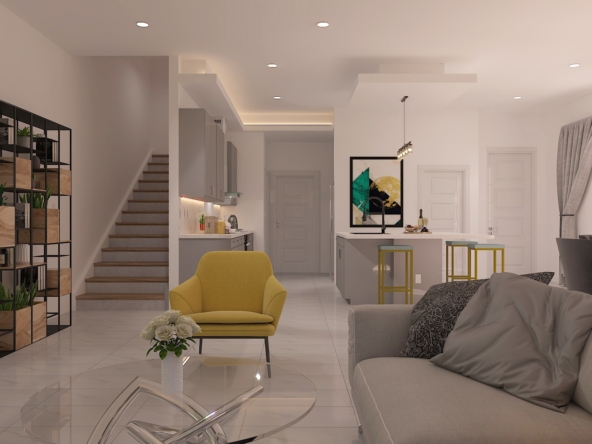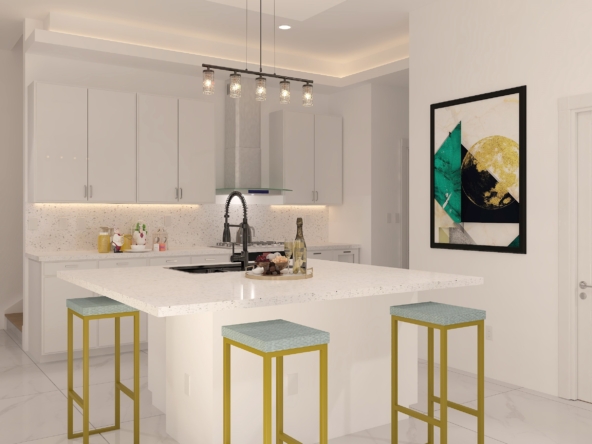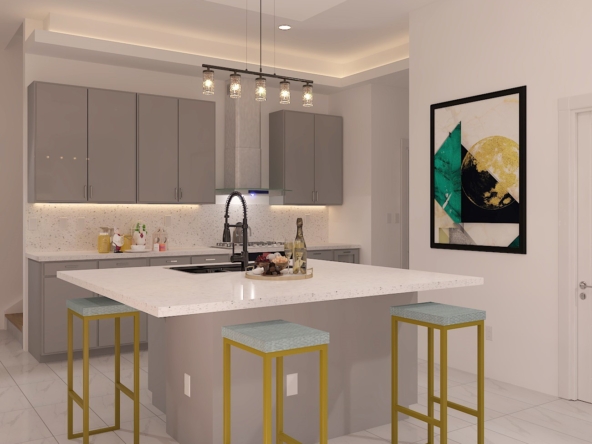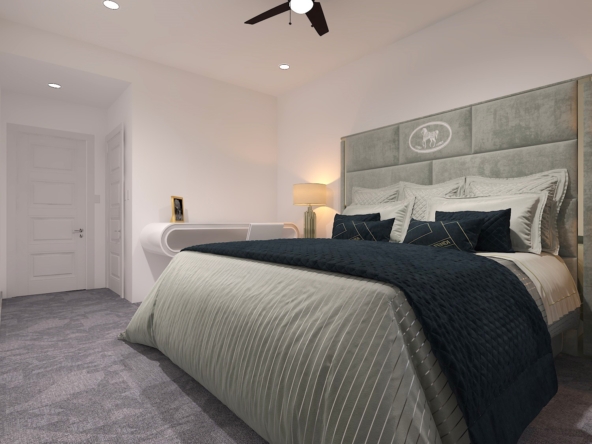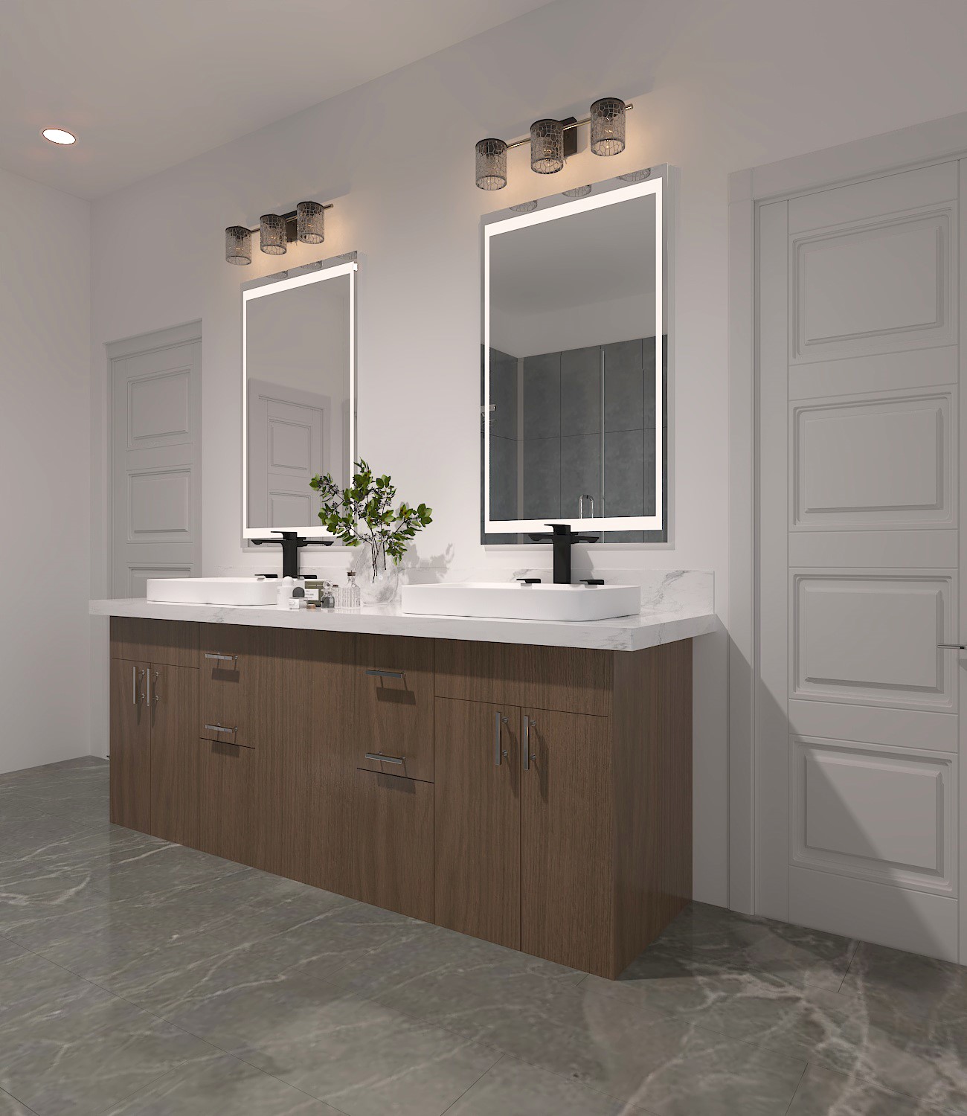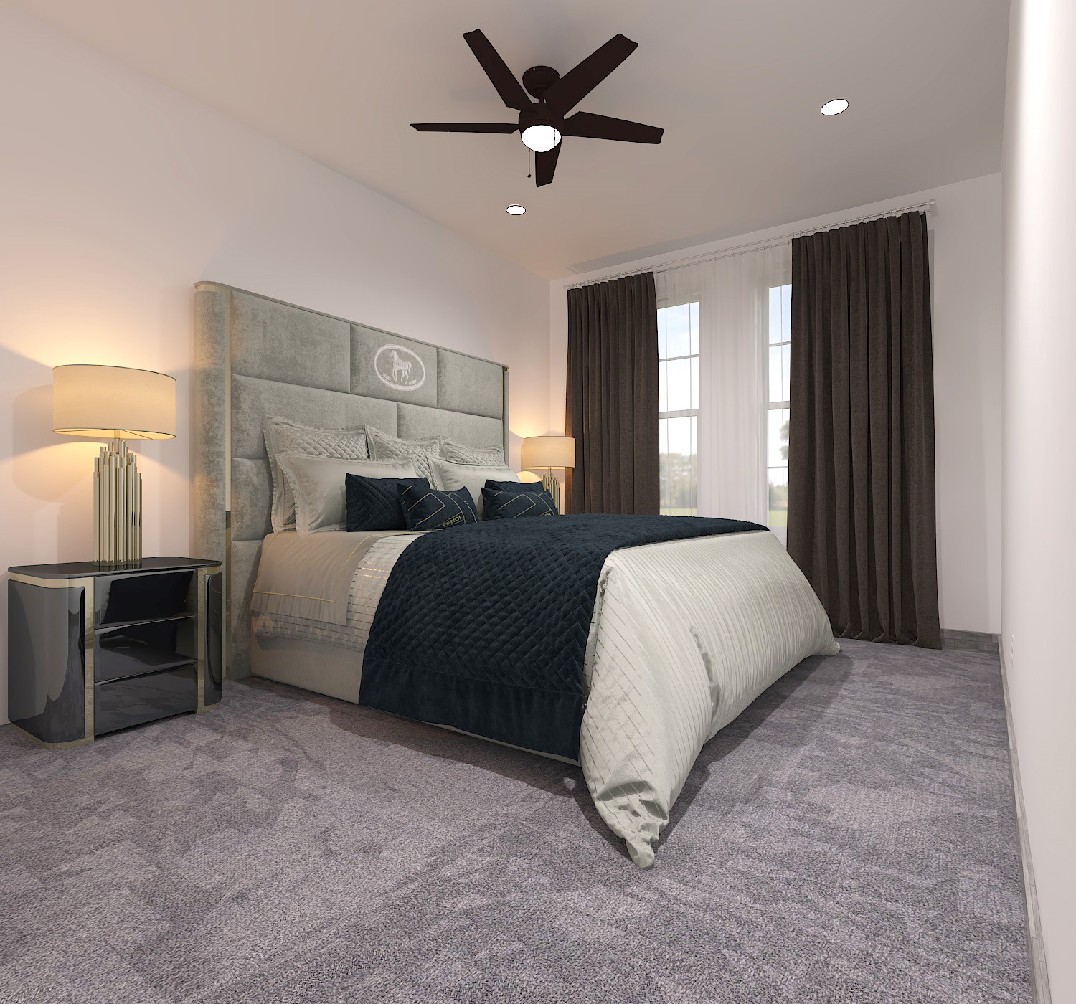Description
This elegantly designed single-family home offers 2,100 square feet of luxurious living space with 3 bedrooms, 2.5 baths, and a spacious 2-car garage with optional epoxy coting for added comfort. The first floor flows seamlessly with 10-foot ceilings enhancing the open-concept layout, featuring a modern European-style kitchen with a central island, sleek cabinetry, walk-in pantry, and direct access to the garage. The living room is anchored by a beautiful built-in electric fireplace, creating a warm and inviting ambiance, while an optional double sliding door offers effortless indoor-outdoor living.
Upstairs, the primary suite provides a tranquil retreat with a spacious bedroom , walk-in closet, and a luxurious master bath featuring beautiful tile and double sinks. Two additional bedrooms with ample closet space offer comfort and convenience. A versatile activity room is perfect for a home office, media room, or play area, and the laundry room is conveniently located near all bedrooms. Designed with energy efficiency in mind, the home includes a insulated attic space for superior temperature control. This exquisite home offers a harmonious blend of high-end finishes, functional design, and thoughtful touches to elevate your lifestyle.
Property Documents
Details

3

2.5

2509 ft²

2223 ft²

400 ft²

2

2023
Address
- Address El Fenice Lane
- City Houston
- State Texas
- Zip/Postal Code 77057
- Area Galleria
- Country Harris County
Mortgage Calculator
- Principal & Interest
- Property Tax
- Home Insurance
- PMI
Energy Class
- Energetic class: A+
- Global Energy Performance Index: 92.42 kWh / m²a
- Renewable energy performance index: 00.00 kWh / m²a
-
92.42 kWh / m²a | Energy class A+A+
- A
- B
- C
- D
- E
- F
- G
- H


