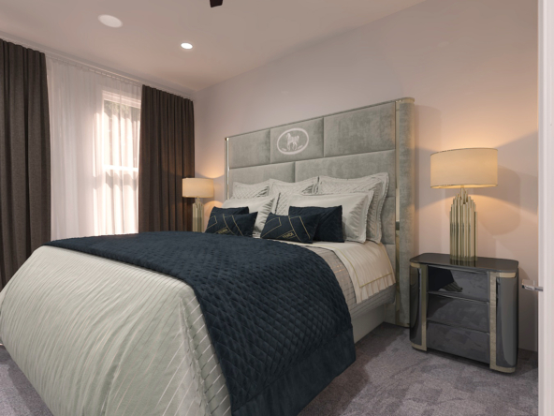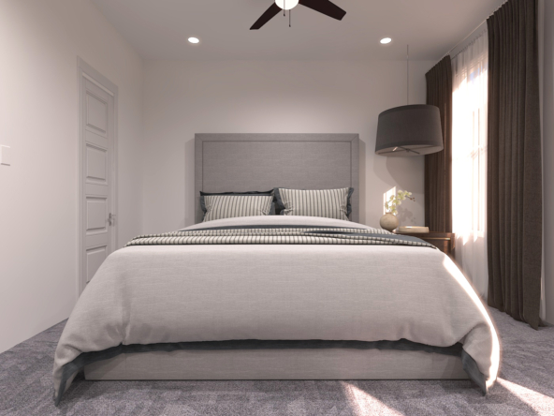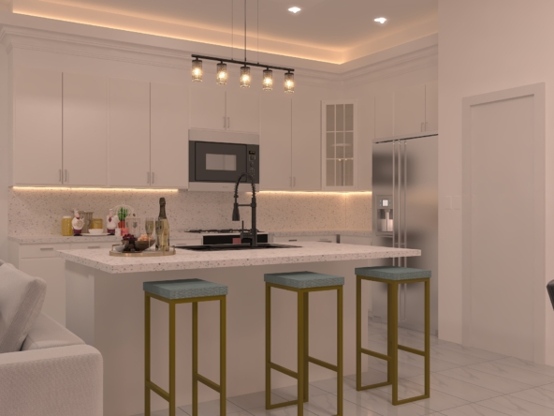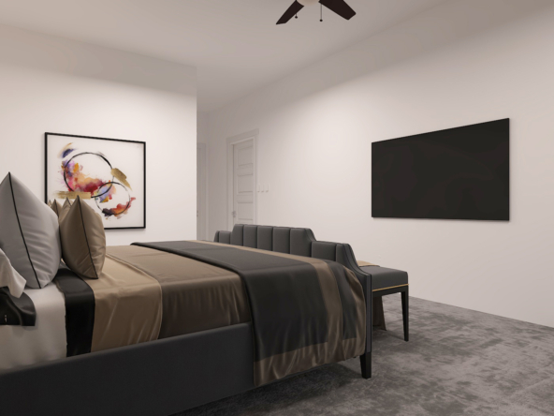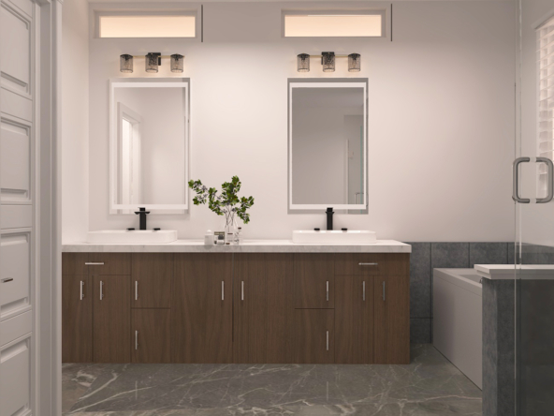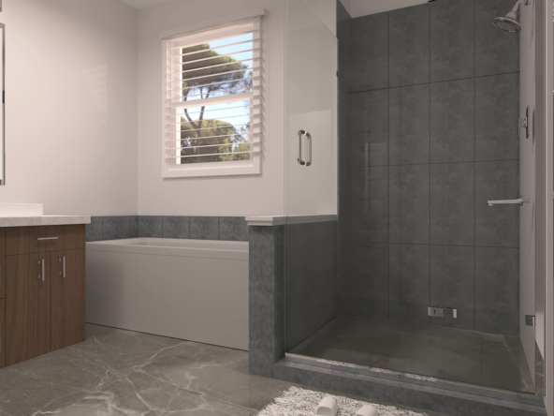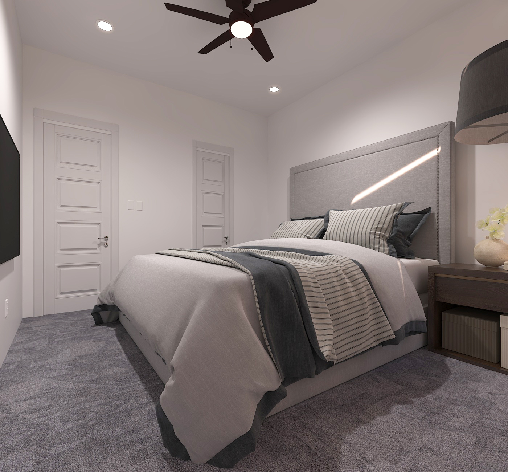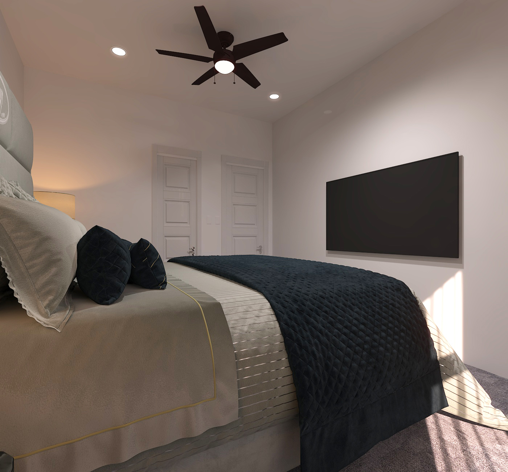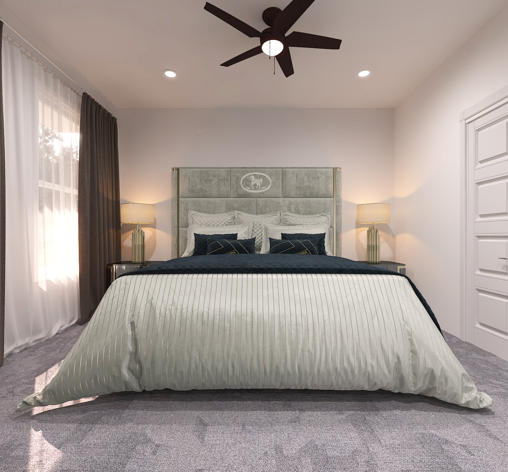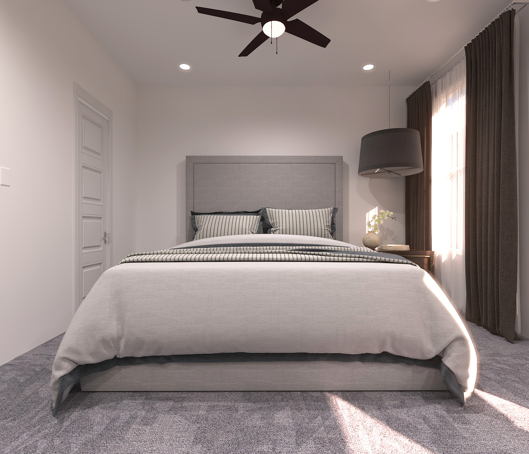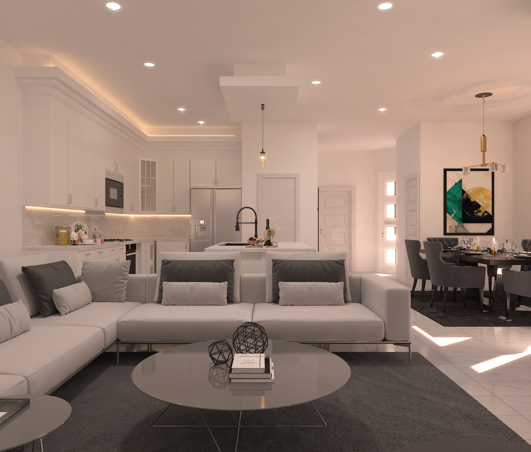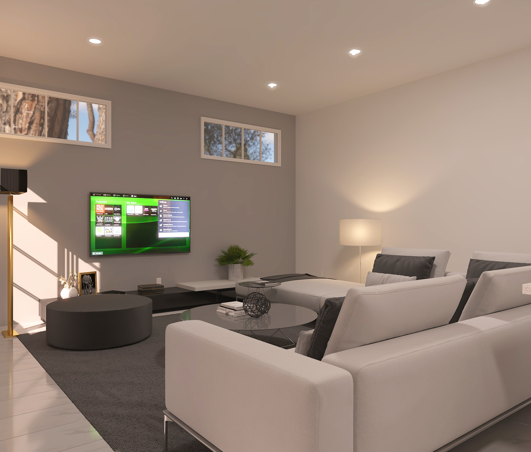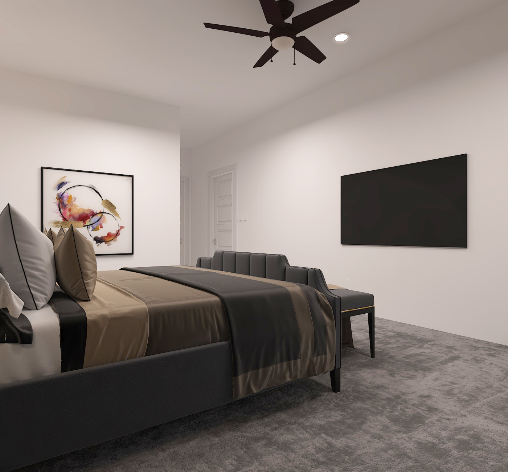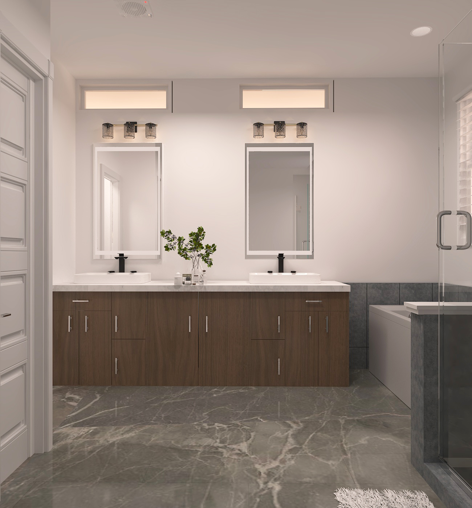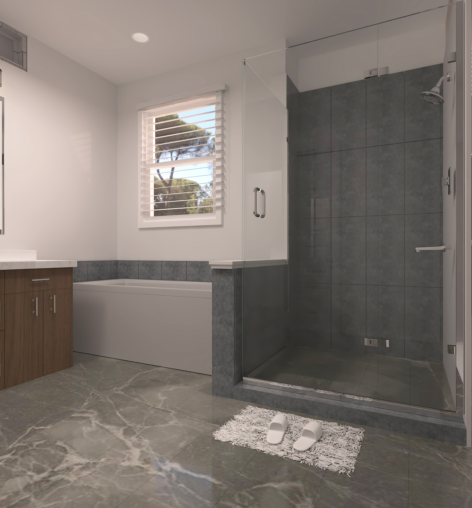Description
Welcome to the El Fenice! This brand new community features energy-efficient single family homes with custom designer finishes! Welcome guests into impressive 10ft ceilings which lead to the open concept family room with plenty of natural light. The modern design gourmet kitchen is a chef’s dream with quarts countertops, frameless cabinets and built in gas range. The 2nd floor primary suite boasts dual sinks and a double walk-in closets. Upstairs, the game room makes an ideal play space. Garage is air-conditioned providing added comfort. The builder is also open to custom paint and finish selections for home that are purchased during construction which is truly unique from other new home builders. This gated luxury community is a rare find one mile from the Galleria; within, you can enjoy a park with walking trail, private gazebo, & ample guest parking. Each home is built with innovative, energy-efficient features designed to be a generational home to be enjoyed for many decades!
Property Documents
Details

3

2.5

2477 ft²

2223 ft²

400 ft²

2

2023
Address
- Address El Fenice Lane
- City Houston
- State Texas
- Zip/Postal Code 77057
- Area Galleria
- Country Harris County
Mortgage Calculator
- Principal & Interest
- Property Tax
- Home Insurance
- PMI
Energy Class
- Energetic class: A+
- Global Energy Performance Index:
-
| Energy class A+A+
- A
- B
- C
- D
- E
- F
- G
- H





